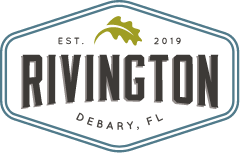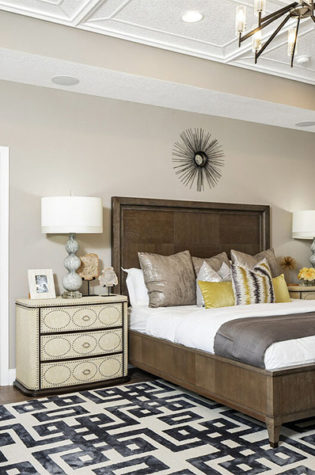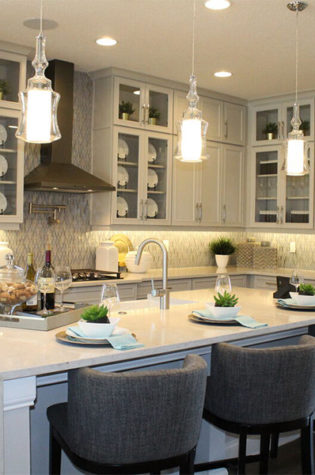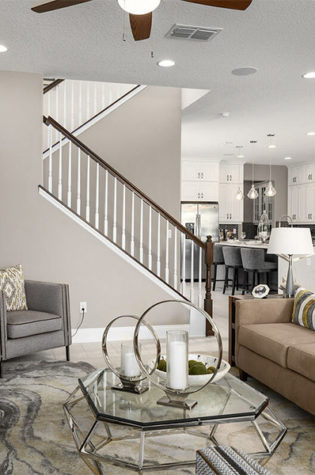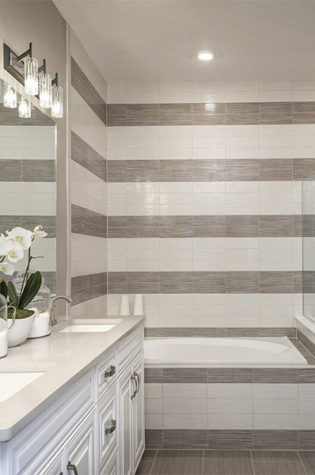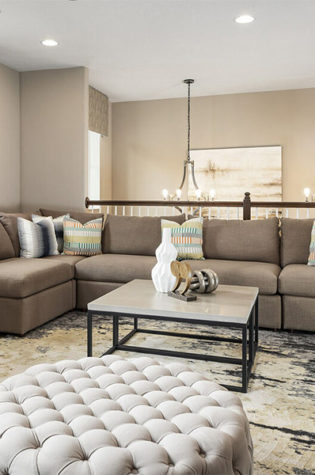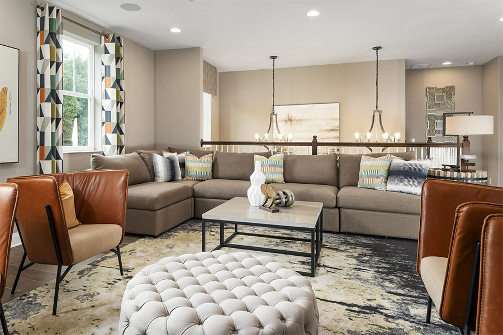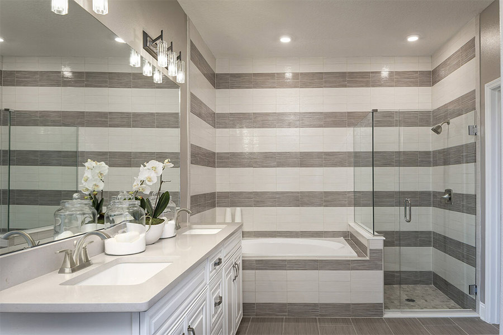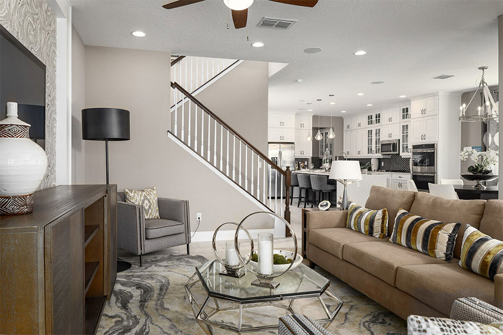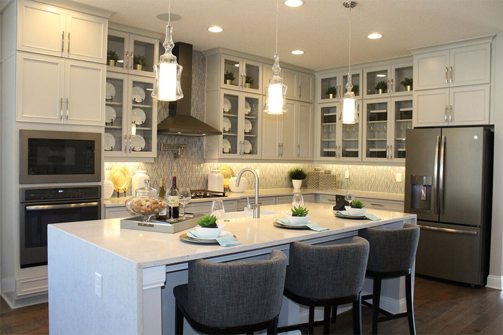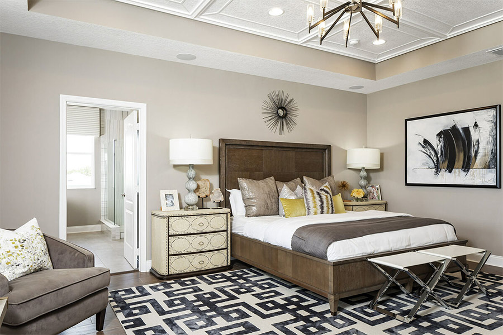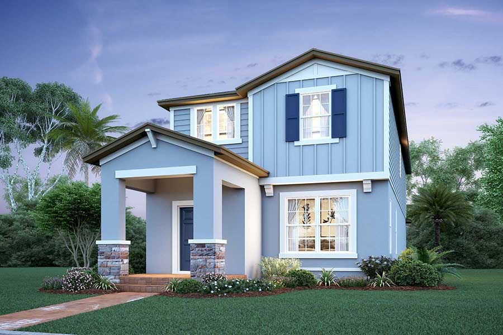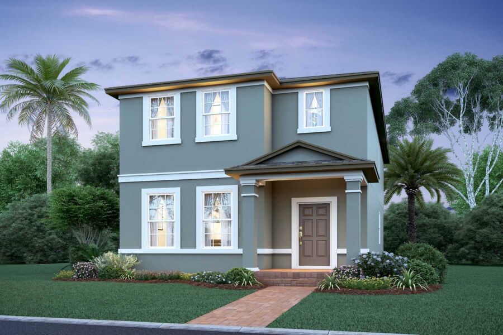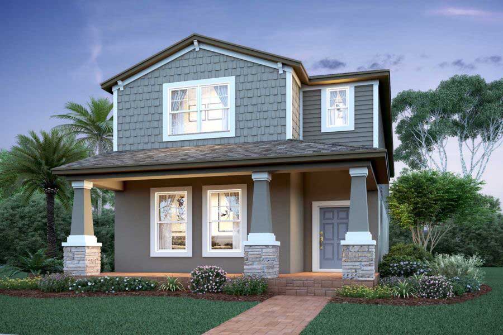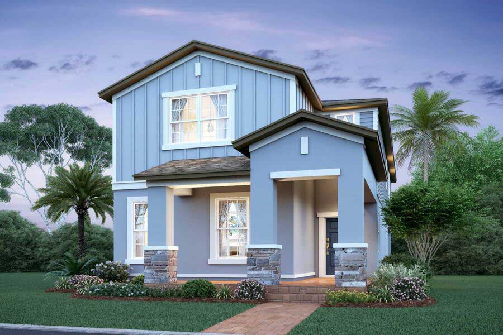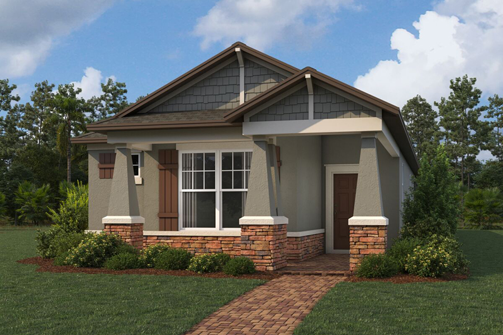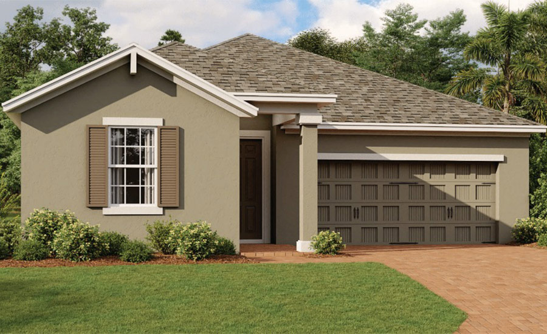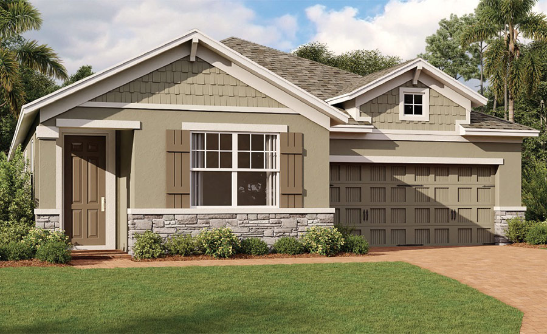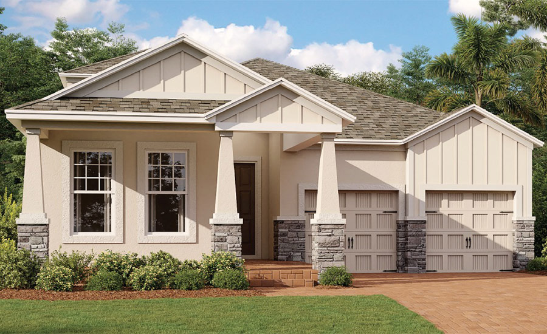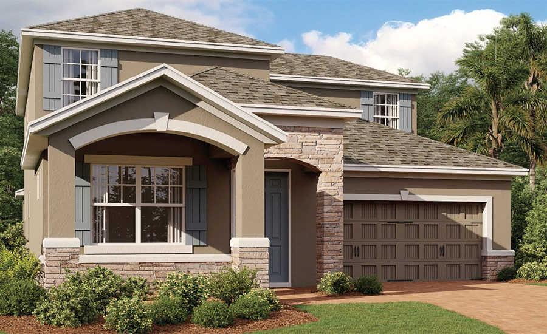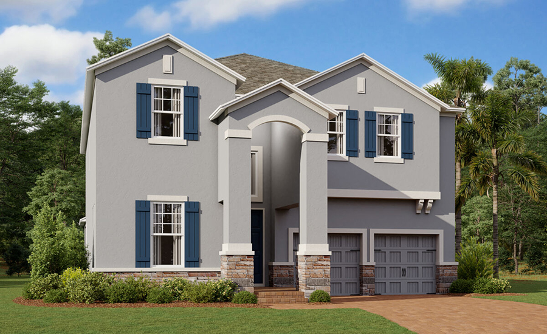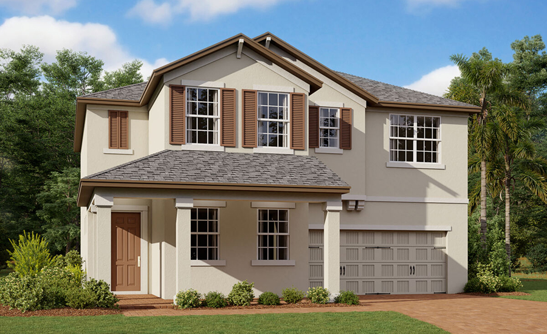
SOLD OUT
At, M/I Homes, we have been building homes of outstanding quality and superior design for more than 40 years. Founded in 1976 by Irving and Melvin Schottenstein, and guided by Irving’s drive to always “treat the customer right,” we’ve fulfilled the dreams of over 130,000 homeowners, and grown to become one of the nation’s leading home builders.
The community of Rivington in Debary, Florida is the perfect place for new homeowners to start a new life. With endless community amenities and easy access to recreational areas, this community provides a great lifestyle for all kinds of people. At M/I Home, we are house builders that provide only top-quality homes and at the Rivington community, we offer 7 different home plan options with luxurious design features.
Floorplans
M/I Homes is offering 6 distinct floorplans in the luxurious community of Debary. Find homes for sale in DeBary that range from 1,603 to 3,833 square feet. M/I Homes offers one and two-story new homes in Florida. They feature three to six bedrooms, two to six bathrooms, and even garages that fit two to three cars.
With over 40 years of experience building high-quality, luxurious homes, M/I Homes can help you find beautiful homes for sale in DeBary.
Avenue Collection
We offer seven distinct new construction floorplans ranging in size from 1,603 to 3,833 square feet. These one and two-story plans feature three to six bedrooms, two to six bathrooms, two and three-car tandem garages, covered lanais, and flexible spaces. As high-quality house builders, we offer homes designed for how you live today.
VIEW AVAILABLE LOTS CURRENT PRICING INCLUDED FEATURES
Cottage Collection
Designed for how you live today, our Cottage Collection homes make you feel like you’ve arrived with their open-concept designs and high-end features. Choose from five single-family homes for sale, one- and two-story floorplans ranging from 1,857 to 3,610 square feet. These plans feature three to six bedrooms, two- and three-car tandem garages, covered lanais, formal living and dining rooms, flex rooms, and lofts.
